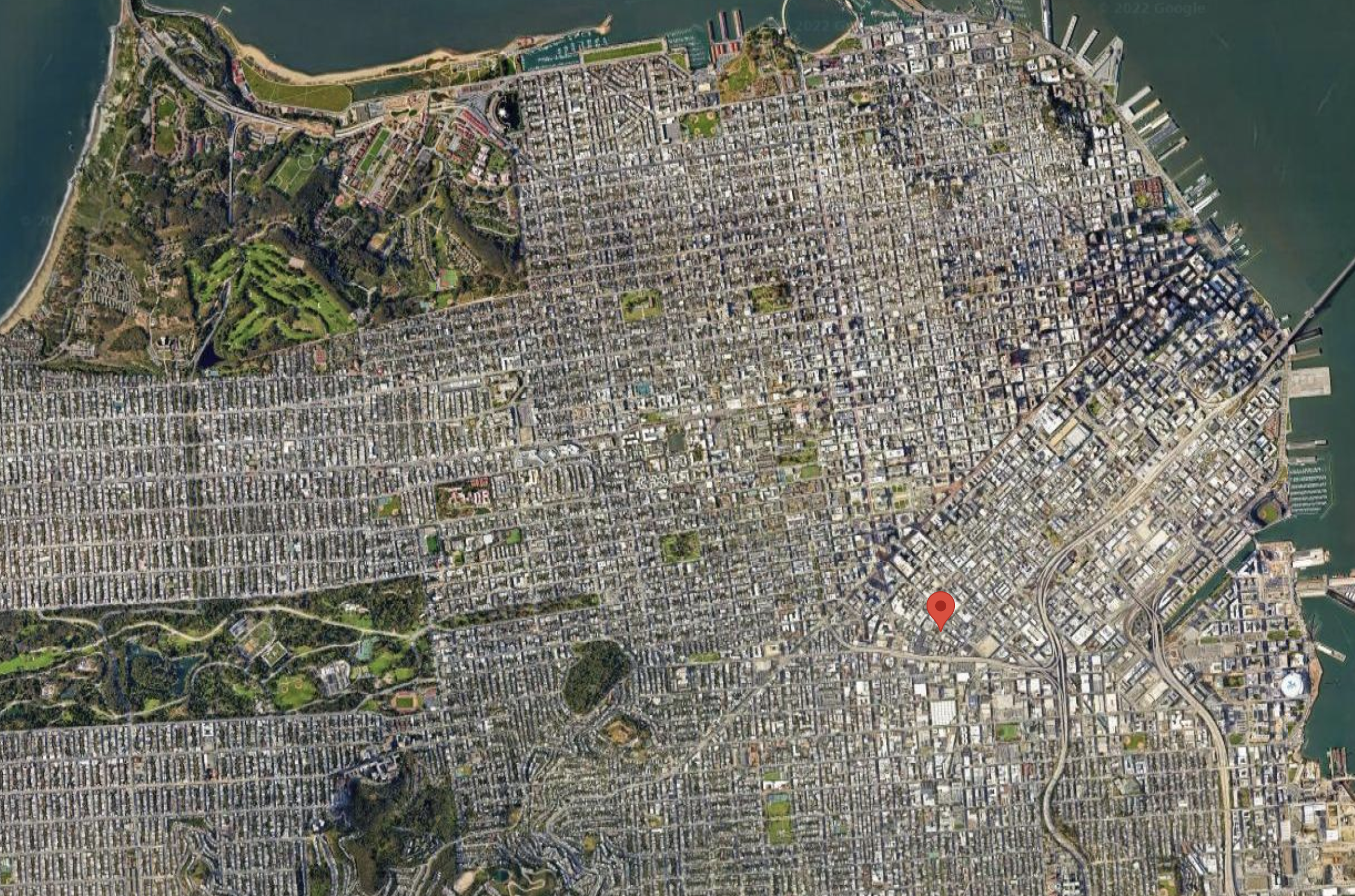1585 Folsom
light industrial
This 35,000 sf building is a combination of 3 existing building types - wood, concrete and metal - at a corner drive through lot. By adding a roof deck and removing a low ceiling 2nd floor, we are creating a food lab space with mobility, the ability to manufacture, and potential retail space. It is the ideal R&D/makers space.
Architect: Thousand Architects
Project Completion: 2024
Project Area: 35,000 SF
1585 Folsom Street, San Francisco, CA





