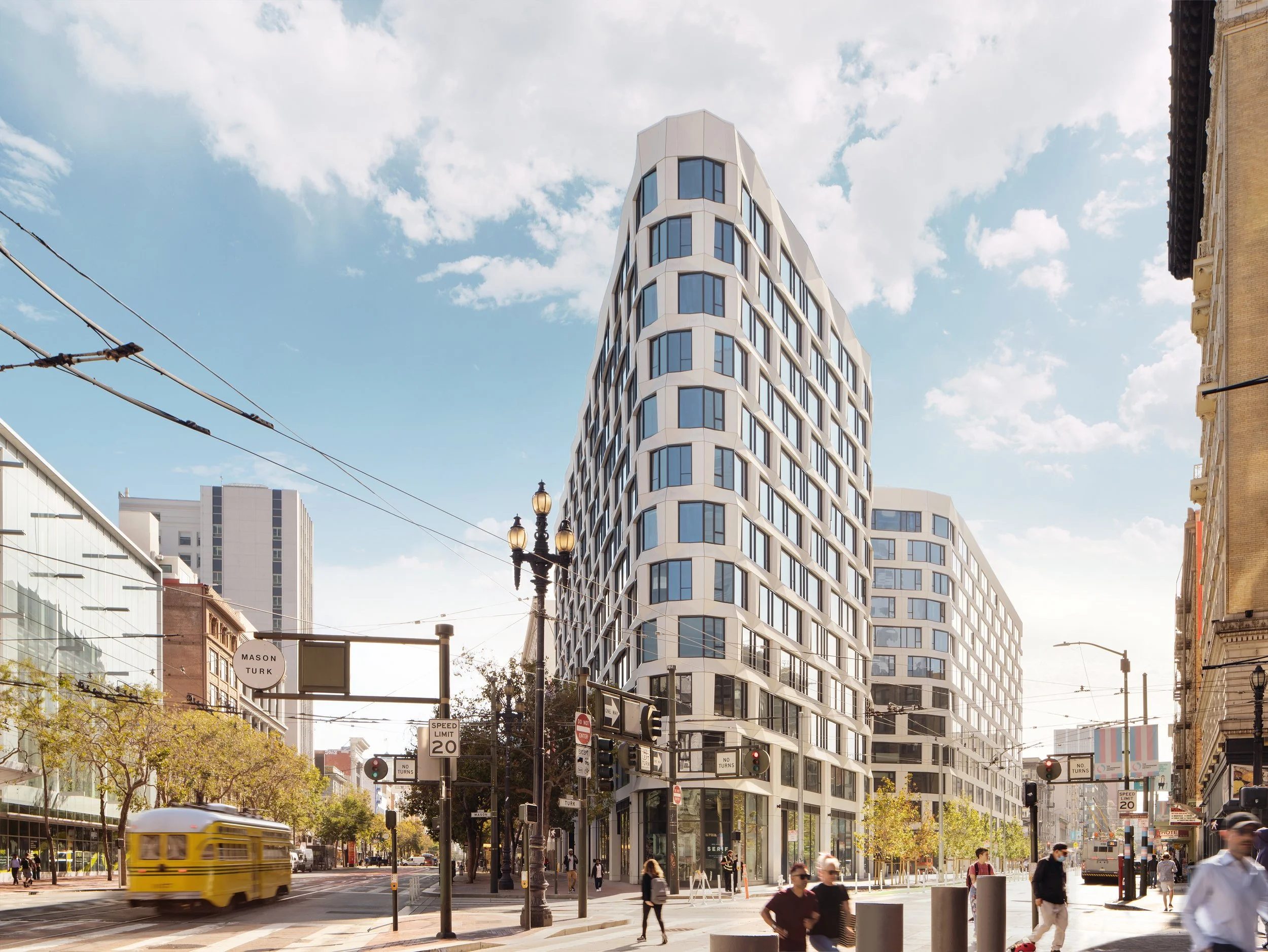Mixed Use
950 market
A transformative project, evocative of classic San Francisco flat iron buildings, was designed by world-class architects Bjarke Ingles Group and Handel Architects. This mixed-use Hotel, Residences, Restaurants and Theater building with stunning roof-top venues will spearhead the revitalization of Market Street as a grand boulevard and theater district.
Architects: Bjarke Ingels Group, Handel Architects, BAR Architects
Interior Designers: IwamotoScott Architecture, Knibb Design Group
Landscape Architect: Surfacedesign, Inc.
Partners: CDC, CTBC, Evertrust
Project Completion: Opening Q1 2021
950-974 Market Street (Mid-Market), San Francisco, CA
Post international
Post International is a 72-unit, 13-floor condominium highrise located in San Francisco. The building provides thoughtfully designed homes with unobstructed views of the City, wood burning fireplaces, and private balconies & terraces that create a dialogue between indoor and outdoor areas.
Architect: KOBEOU Design
Project Completion: 1993
1388 Gough Street (Cathedral Hill), San Francisco, CA


